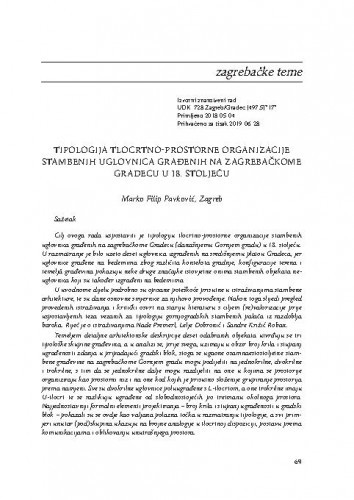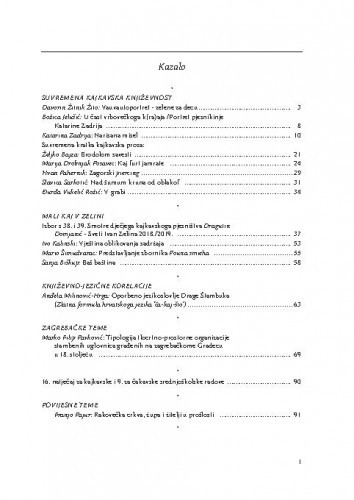Cilj ovoga rada uspostaviti je tipologiju tlocrtno-prostorne organizacije stambenih uglovnica građenih na zagrebačkome Gradecu (današnjemu Gornjem gradu) u 18. stoljeću. U razmatranje je bilo uzeto deset uglovnica izgrađenih na središnjemu platou Gradeca, jer uglovnice građene na bedemima zbog različita konteksta gradnje, konfiguracije terena i temeljā građevina pokazuju neke druge značajke istovjetne onima stambenih objekatane-uglovnica koji su također izgrađeni na bedemima. U uvodnome dijelu podrobno su opisane poteškoće prisutne u istraživanjima stambene arhitekture, te su dane osnovne smjernice za njihovo provođenje. Nakon toga slijedi pregled provedenih istraživanja i kritički osvrt na stariju literaturu s ciljem (re)valorizacije prije uspostavljenih teza vezanih za tipologiju gornjogradskih stambenih palača iz razdoblja baroka. Riječ je o istraživanjima Nade Premerl, Lelje Dobronić i Sandre Križić Roban. Temeljem detaljne arhitektonske deskripcije deset odabranih objekata utvrđuju se tri tipološke skupine građevina, a u analizi se, prije svega, uzimaju u obzir broj krila i stupanj ugrađenosti zdanja u pripadajući gradski blok, stoga se ugaone osamnaestostoljetne stambene građevine na zagrebačkome Gornjem gradu mogu podijeliti na jednokrilne, dvokrilne i trokrilne, s tim da se jednokrilne dalje mogu razdijeliti na one u kojima se prostorije organiziraju kao prostorni niz i na one kod kojih je prisutno složenije grupiranje prostorija prema namjeni. Sve su dvokrilne uglovnice poluugrađene s L-tlocrtom, a one trokrilne imaju U-tlocrt te se razlikuju ugrađene od slobodnostojećih po tretmanu okolnoga prostora.; The aim of this article is to define the layout-space organisation typology of residential corner houses built in Zagreb’s Gradec (today Upper Town) in the 18th century. Ten corner houses built in today’s Gradec central plateau are considered, because due to a different building context, terrain configuration and foundations, the corner houses built on the city walls show some attributes proper of non-corner residential buildings also built on the city walls. In the introduction, the obstacles faced by researchers of residential architecture were described in detail, after which basic guidelines for conducting such research were offered. This was followed by an outline of previously conducted studies and a critical overview of bibliography aimed at a (re)valorisation of earlier theses relative to the typology of Upper Town baroque residential buildings. The studies in question were carried out by Nada Premerl, Lelja Dobronić and Sandra Križić Roban. Based on an elaborate architectonic description of the ten houses taken into consideration, three typological groups of buildings were identified. First and foremost, the analysis took into account the number of wings and the level of buildings’ integration into a certain city block. Therefore, Zagreb upper town 18th century residential corner houses can be divided into single-wing, two-wing and three-wing buildings, whereas single-wing houses can be further classified into those whose rooms are organised in a row and those with a more complex grouping of rooms spaced according to function. All of the analysed two-wing corner houses are semi-detached and have an L line, while the three-wing houses have a U line. What distinguishes the three-wing terraced houses from the three-wing detached houses is the treatment of the surroundings.
Sažetak

 Kaj : časopis za književnost, umjetnost i kulturu : 52(244),3-4(2019) / glavna i odgovorna urednica Božica Pažur.
Kaj : časopis za književnost, umjetnost i kulturu : 52(244),3-4(2019) / glavna i odgovorna urednica Božica Pažur.