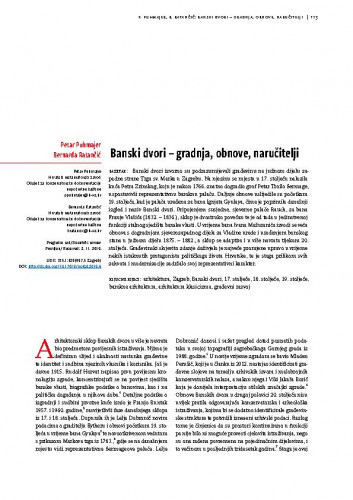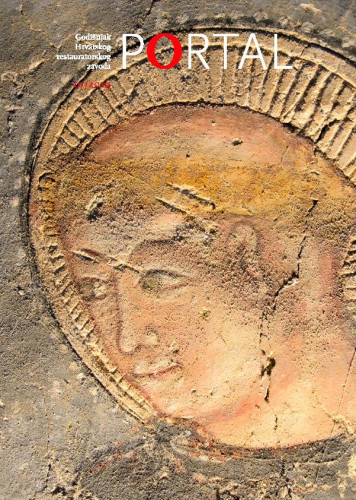Banski dvori izvorno su podrazumijevali građevinu na južnom dijelu zapadne strane Trga sv. Marka u Zagrebu. Na njezinu se mjestu u 17. stoljeću nalazila kuća Petra Zrinskog, koju je nakon 1766. znatno dogradio grof Petar Troilo Sermage, uspostavivši reprezentativnu baroknu palaču. Daljnje obnove uslijedile su početkom 19. stoljeća, kad je palača uređena za bana Ignjata Gyulaya, čime je poprimila današnji izgled i naziv Banski dvori. Pripojenjem susjedne, sjeverne palače Rauch, za bana Franje Vlašića (1832. – 1836.), sklop je dvostruko povećan te je od tada u jedinstvenoj funkciji stalnog sjedišta banske vlasti. U vrijeme bana Ivana Mažuranića izvodi se veća obnova s dogradnjom sjeverozapadnog dijela za Vladine urede i uređenjem banskog stana u južnom dijelu 1875. – 1882., a sklop se adaptira i u više navrata tijekom 20. stoljeća. Građevinski slojevito zdanje doživjelo je najveće promjene upravo u vrijeme nekih istaknutih protagonista političkoga života Hrvatske, a upravo zato je u svim zahvatima i modernizaciji zadržalo svoj reprezentativni karakter.; Banski Dvori (Ban’s Palace) originally included a building on the south side of the west perimeter of St. Mark’s Square in Zagreb. This location was occupied by the house of count Petar Zrinski in the 17th century, along with a few other houses, an armoury and St. Ursula’s Chapel. The area was rebuilt and upgraded after 1766 by count Petar Troilo Sermage, who established a magnificent baroque palace facing the square. Further renovations followed at the beginning of the 19th century, when the palace became the seat of ban Ignjat Gyulay, due to which it was further rebuilt and redesigned in 1808–11 by architect Ivan Eyther and thence titled “Banski Dvori”. During ban Franjo Vlašić’s rule in 1832–40, the neighbouring Rauch Palace, bordering to the north, was added to the complex, which was greatly enlarged as a result and converted to government offices on the basis of designs by architect Ludwig Berger.
Sažetak

 Portal : godišnjak Hrvatskog restauratorskog zavoda : 10(2019) / glavna urednica Ksenija Škarić.
Portal : godišnjak Hrvatskog restauratorskog zavoda : 10(2019) / glavna urednica Ksenija Škarić.